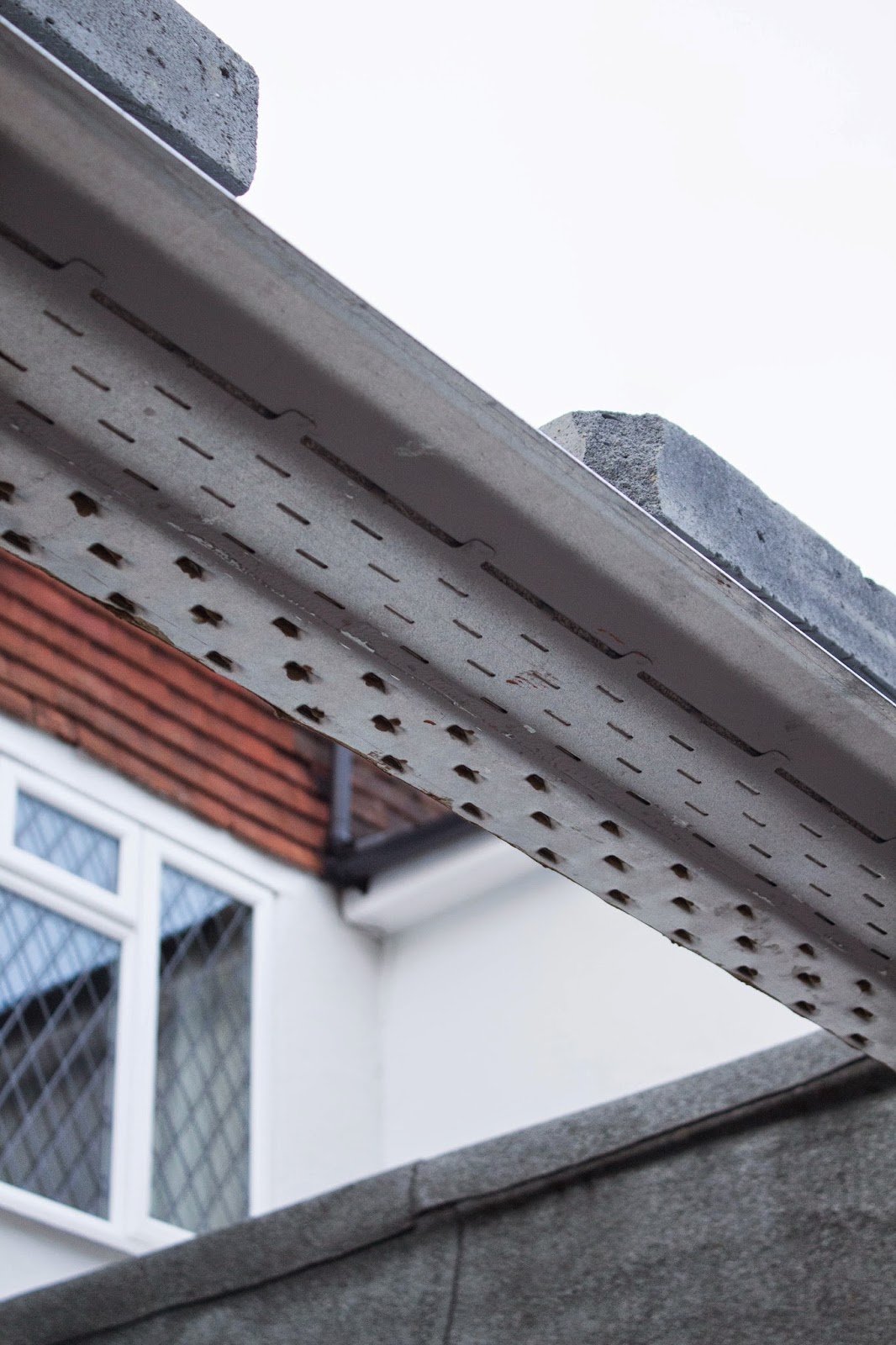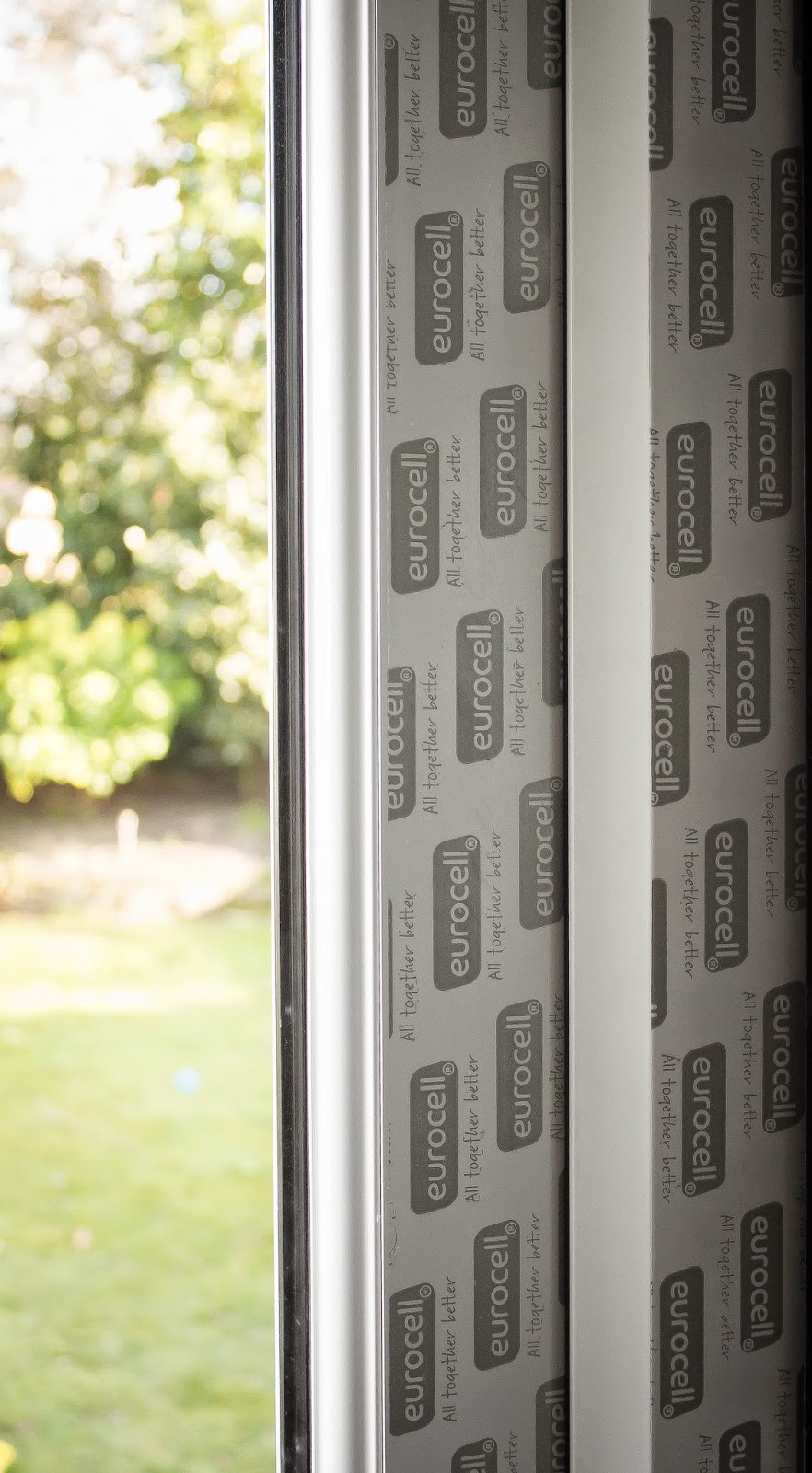Our new extension is coming along nicely. We are replacing an old conservatory with an open-plan extension. During the first week of building works our builders didn’t waste much time (you can read about it here) and the room is already starting to look like an extension rather than a building site. Week 2 was no exception. Builders were working hard and the progress they are making is astonishing.
On week 2, the builders continued insulating the walls, damp proofing the party wall and they also started putting up the framework for the roof. Also, steel lintels were installed to support the ceiling above the window and the double doors (picture below). Builders installed a timber frame on the roof and you can see where our velux window will go (the big hole in the middle). We decided to go for a sloping roof for many reasons. Mainly, because I find it looks better and gives you an illusion of space. I also find that velux windows look nicer in a sloping roof due to the angle. Also, insuring a flat roof can be a nightmare as well which is definitely worth mentioning.
Our windows and double doors also arrived this week which was very exciting! Velux is the most well known brand for roof windows so I didn’t even bother looking elsewhere. Luckily, my builders agreed. We chose one large window (rather than two small) because I felt it will look better in a relatively narrow room and create more impact. Based on what I have seen so far, I think it was the right choice. We chose the window from Velux Integra range which is a remote controlled window. The window is so big that I think it’s necessary to have an innovative open and closing system. It’s just so much more convenient than having to do it manually (especially because it’s so heavy). You can use predefined programs and it has (this is my favourite part!) a rain sensor in case you forget to leave the window open. How fantastic is that! The velux is positioned towards the dining room so that more light will fall into the dining room (as we agreed with the architects). It is in line with our upstairs bedroom window which seemed like the ideal position in order to keep things symmetrical.
Now, I was a bit worried about the double doors first. We decided to go with the largest doors we could get and I was worried they might look too big considering the size of the room. Luckily, they look perfect! In our plans we had double doors with two side panels but in the end I decided against it. The side panels would have restricted the view to the garden and I definitely don’t want that! I’m all about simplicity. I think when you have a small/narrow space it almost always works better. One of my favourite things about the double doors is the chrome handles (my husbands idea). They look smart and stylish and even if I have to wipe off the finger prints every few days it’s worth it for me. We wanted to make sure that the side window matches the kitchen window in style and it’s actually quite a good size so we should be able to get plenty of natural light in this room.
We purchased the windows and double doors from Eurocell and I am very happy with the way they look. I asked the builders about Howdens and Wickes windows and they told me they are not very good quality which is why they don’t like to install them. Fair enough. By the way, I wanted upvc coated door and window frames because they are easy to maintain and go with our contemporary look. Pine ones would not look right so it was a good idea to keep them white just like in the rest of the house.
Our builders also had to damp proof the party wall we share with our neighbour. Damp proofing can be done in many ways but we chose to do this by cavity wall construction. Basically, this means that the interior walls are separated from the exterior walls by building a cavity. You do need to make sure that the cavity is well insulated though! Building a cavity is the most effective way to treat damp in our case (and in most cases). Of course, the downside is that the room will be slightly more narrow but it’s worth doing it right in the first place.
So, another week of building works is now behind us and I haven’t lost my mind (just) yet. Noise levels are not terrible and so far the other rooms have been pretty much uninterrupted. There are a few decisions that I need to make for next week though; pick a radiator style, locations of plug sockets and switches which means I need to have some kind of a floor plan in place. As much as it’s exciting, it’s also very nerve wrecking having to make these decisions before the room is actually finished. Wish me luck!








